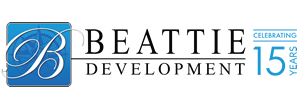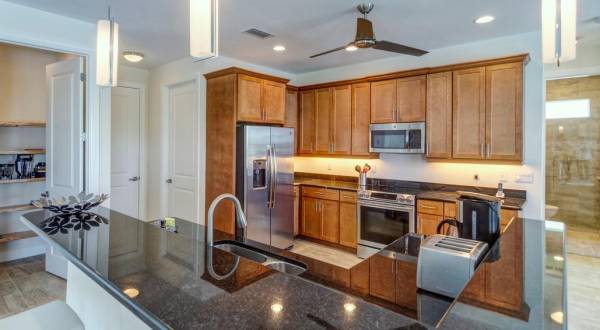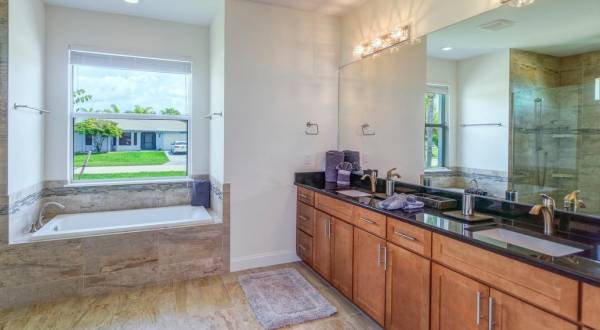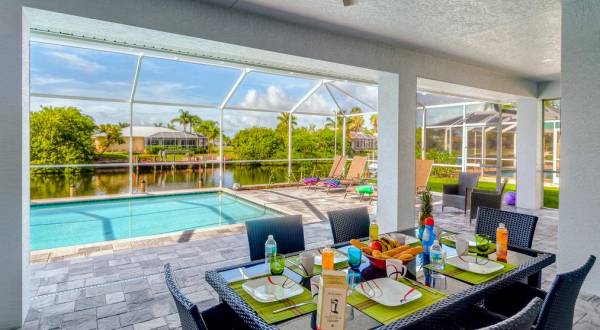
This 3 bedroom, 3 bath home with a standard 3-car garage, offers an open concept floor plan and features 2,250 square feet of under-air living space. Interior rooms feature 9’4” ceilings. The large chef’s kitchen features an island and walk-in pantry. It opens up to a large 22x20 foot great room and spacious dining area. There is an office just off the great room, with 12 foot ceiling height. The master ensuite features a slider opening to the lanai and features his & hers closets, separate tub and shower, private commode and a linen closet. Bedroom #3 features an ensuite bath that doubles as a pool bath. An indoor laundry room is conveniently located just off the kitchen. The extended lanai provides for many backyard recreation possibilities.

Create memories with your friends and family in the heart of your home!

Relax and unwind with a soothing and comfortable bathroom!

Experience the beauty of Southwest Florida living when you create your outdoor living space.
If you need more information about the SW Florida area and would like to learn more about how we can help build your next dream home today, then give us a call or send us an online contact request.
1406 Cape Coral Pkwy W
Cape Coral, FL 33914
15910 Old 41 N, #200
Naples, FL 34110
Open By Appointment
1213 Cape Coral Pkwy E
Cape Coral, FL 33904
Open By Appointment