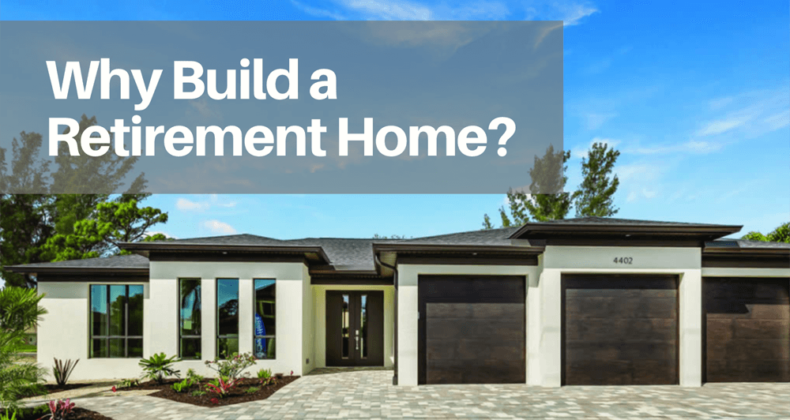Should You Custom Build Your Retirement Home in Florida?
If you’re starting to plan for your retirement years, you’re not alone. In fact, by 2030, 20% of the U.S. population will be over the age of 65. With so many people looking to retire, appropriate housing may be an issue. Custom-built retirement homes will become more and more popular.
That’s why so many people in the 40’s and 50’s are already thinking about building a retirement home that will help them stay home throughout their golden years, also called aging place. When your home is constructed thoughtfully with aging considerations in mind, it may be the last home you ever need.
Today’s homes that are built for aging in place can be stylish and work for almost any age group. Using modern building techniques, homeowners can incorporate age-friendly features seamlessly as they create a comfortable, elegant home that the entire family may love.
Cindy Kosloski reports in the Lansing State Journal that,
“Aging in place is more than living in your home, it is about enjoying your space safely, independently, and comfortably regardless of your age or ability level.”
This means that your dream retirement home can be beautiful and practical. Homes built for aging in place can be simple or luxurious, modern or traditional, and as comfortable as any other type of home. But these special-built retirement homes are also designed to accommodate residents needs today as well as the needs of the family as they age.
Why Some Vacation Homes Are Built for Retirement
Because the Sunshine State is such a popular vacation destination, many people start their Florida retirement plans decades before retirement age. In fact, many people who buy or custom build a Florida home use it as a vacation home initially, and then move there permanently when they retire. These long-term planners begin using the house for weekend getaways or holiday retreats. While some people add aging in place upgrades or remodels over the years, many have discovered that the basics of aging place homes, also called universal design, are smart layout decisions that make their home more practical at any age.
Many older homes are not suitable for aging in place, or for people with vision or mobility issues. That’s why, when it comes to a retirement-friendly home, it may make more sense to custom build. With a custom-built home, not only can people choose their styles and square-footage, they can also ensure that every aspect of universal design has been considered.
For those who choose to build their homes well before retirement age, universal design also gives them the option to open their homes to their elderly relatives. When a house is built around the considerations of aging, adult children can welcome older relatives for a visit, or as a resident, with less worry and fewer changes in lifestyle.
Changing the structure, size, and makeup of American households requires taking a new look at the way architecture and design address the needs of various age groups, from toddlers to senior citizens. With so many options to consider, custom building a universal design home is becoming a more and more popular choice for retirement.
Consider Transportation Needs for Your Florida Retirement Home
Don’t forget to include your current and future transportation needs when building a Florida home. While Florida is an excellent place for cars and bikes, it’s also the perfect location for boats. Many Floridians want to spend time on the water, so choosing a home near a marina or dock may be necessary.
Including a two-car garage and an RV garage may also make sense for a custom-built retirement home. Many local ordinances in Florida prohibit parking RVs and boats outside homes or in yards, so purpose-built garage space may be necessary.
Choosing a home close to grocery, restaurants, and retail is also a plus for seniors. Whether they drive or use a service like Uber or Lyft, having a variety of resources nearby will be important.
What does Aging in Place Mean?
The term “aging in place” is used to describe the growing trend of people living in their homes independently as they grow older, even as their health needs more attention.
According to the National Aging in Place Council, more than 90 percent of older adults want to age in place without needing the care or expense of senior housing. Many seniors find their existing home will require costly modifications to make it suitable for long-term aging in place. However, houses built with universal design features will meet the needs of seniors much longer, making it possible for many more seniors to live at home safely, longer.
Design for Seniors Makes Homes Safer for All Ages
When creating a universal design home, building professionals follow government recommendations and health care guidelines. While health services will always be essential for retirees, even the smallest residential design decisions can have life-saving consequences.
Even if seniors are in good health, universal design offers tangible health and safety benefits. For example, choosing the right kind of flooring and transitions will prevent falls. Showers with benches and handlebars reduce the chance of slipping. Removing cabinets over stoves reduces the chances of accidental burns at any age.
Many seemingly subtle design choices can make a big difference in the ways young and old homeowners live comfortably and safely in their home, without compromising style.
In fact, aging in place is widely associated with better mental and physical health and well-being at any age. Universal design makes aging in place possible for more people for more years, reducing overall, long-term financial burdens that can arise from expensive residential care in senior centers.
What is Universal Home Design?
The National Association of Home Builders defines universal design as “the design of products and environments to be usable by all people, to the greatest extent possible, without the need for adaptation or specialized design.” Simply put, a house with universal design features is constructed with all kinds of physical needs in mind, including impaired vision, loss of hearing, memory loss, wheelchair and walker use, reduced balance, emergency notifications, and the requirements of anyone when physical needs and abilities change.
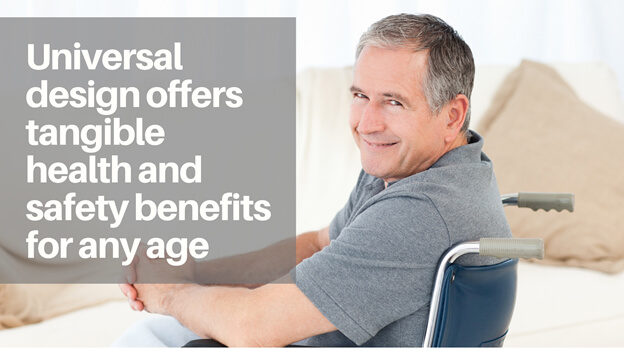
The Basics of Universal Design to Consider for Your Custom-Built Retirement Home
While there are literally thousands of iterations and combinations for universal design, any home that claims to integrate universal design should include these basic design features. Cindy Kosloski reports in the Lansing State Journal that,
“A recent study asked remodelers about the home automation products or systems installed with aging-in-place renovations. The top home automated systems installed as part of an aging-in-place strategy included items related to safety and security (94 percent), climate control (83 percent) and lighting, electric and/or shade controls (67 percent). Remodelers reported that they most commonly received requests for smart technology for the living room (94 percent), kitchen (93 percent), and home office (90 percent).”
It all Starts With Single-Story Living
Most experts agree that universal design does not include the use of stairs or staircases. A universal design home is a one-story dwelling or a multi-story house with single-story living on the first floor, with at least a kitchen, full bath, and bedroom on the first floor and an elevator. It’s smart to choose a single-story model for any house that will become your retirement home. Single stories prevent falling down stairs later in life. One level also makes it easier to stay mobile, since climbing stairs can make you feel weak in your senior years.
And because steps are a safety hazard, a universal design home will feature at least one no-step entrance, level with the entryway to accommodate anyone using a wheelchair or walker. No steps are required to enter the main rooms of the home. In some homes, an ADA compliant ramp may be used for the main entrance to accommodate issues with the site.
Design Open Layouts With Wide Doorways and Hallways
Open floorplans make sense for universal design home, since doorways must be at least 32 inches width and hallways must be a minimum of 36 inches wide. The NAHB recommends that homes with universal design use 5-foot by 5-foot clear spaces in living rooms, bedrooms, and bathrooms to allow for easy maneuvering of wheelchairs and walkers.
Give Additional Thought to Windows
Windows are an essential part of any Florida dwelling. You’ll want to let the great weather in, but you also need sturdy, weather-proof windows that are easy to operate. When looking for a universal design/handicap accessible window, it’s smart to stick with casement windows or awning windows.
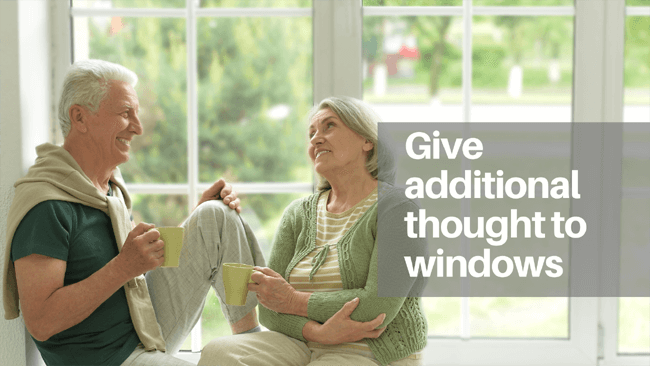
Casement windows feature a crank to open the window, and the window itself opens from the side. These windows are available in almost any size but check to see if the crank and locking hardware have large handles and are easily manipulated.
Awning windows also have cranks, but instead of opening to the side, they are hinged at the top and open from the bottom. Types of cranks and locking mechanisms vary, so make sure they are easy to use, even for hands with arthritis or reduced mobility.
Make sure the window cranks and locks are mounted within reach. Ideally, the crank will be mounted approximately 32″ off the floor to reduce the amount of bending or reaching while still providing good leverage. In many casement and awning windows, the locks and cranks are available to be installed at the same level.
For homeowners who want the feel of floor-to-ceiling windows, stationary panes can be installed above and below awning or casement windows. For some homes, sliding glass walls are a good answer. Although these types of windows are sometimes heavy when opening or closing, they often come with an option for remote-control operation.
For the ultimate in universal design, you can have some or all of your windows operated by remote control. Remote window operation can be even be part of a whole-home environmental control system.
Choose Safe Flooring for Your New Home
Tripping, slipping, and falling are major safety hazards for older homeowners. Flooring also makes a big difference to homeowners who must use a cane, walker, or wheelchair. That’s why universal design homes feature flush thresholds that provide safe, level transitions from room to room. These homes also feature non-slip flooring throughout.
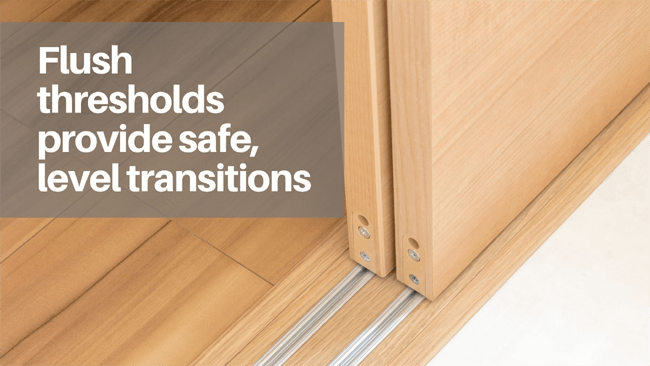
Retirees may want to include soft, smooth flooring surfaces in their home such as cork and linoleum. These surfaces are low-impact and easier on joints without creating a trip hazard or a barrier to wheelchairs.
While you must avoid high-pile or deeply padded carpets, eliminating any carpets and rugs will ensure safer surfaces, and also reduces the need to vacuum. Additionally, fewer carpets or rugs also reduces the level of dust and allergens in your home.
Area rugs also present tripping hazards, so they should be avoided. And finally, stay away from strong patterns, very dark floors, or shiny surfaces that may interfere with depth perception.
Don’t Forget About Easy-Access Outlets and Switches
In a universal design home, to limit stooping or bending, and to stay wheelchair-accessible, outlets should not be lower than 18 inches from the floor. Light and fan switches should not be higher than 40 to 44 inches.
While it makes sense to keep thermostats and other controls at the same height, regulations allow the upper limit for these devices at 48 inches about the floor.
Finally, to make light switches easier for hands with limited mobility or arthritis, electrical switches should be rocker style.
Include Doors That Fit With Your Lifestyle
When you start planning your custom-built retirement home in Florida, pay attention to doors. The fewer doors, the better. Opening and closing doors not only reduces the clear space in a room, but they also create additional sound barriers. Reducing sound becomes a greater issues as residents become harder of hearing.
When doors are needed for privacy, lever-handled doorknobs are recommended. Sliding or pocket doors with easy to grasp handles are preferred to swing doors. Sliding barn doors that slide along a top bar, offers a stylish and practical option for universal design homes.
Technology Upgrades and Home Environmental Control
Environmental controls, also called EC, are designed to help homeowners operate many parts of their homes, for convenience or to compensate for physical limitations. By using a combination of touch or switch controls, environmental controls enable homeowners to use a tablet or other smart device to remotely manage lights, windows, doors, locks, alarms, TVs, appliances, the thermostat, and more.
Many of these features can be controlled with voice commands as well, enabling residents to instruct their system to do things like “turn off living room lights” when you leave, instead of requiring the resident to turn off a series of lamps and wall switches.
Depending on the systems you choose and combine, an environmentally controlled home may allow restrict or add people who have access to your home through the use of video doorbell technology, door openers, and remotely locking doors. These homeowners can assign unique access codes to caregivers or guests, so they can let themselves in when needed. It’s also easy to revoke those codes when necessary.
With the proper setup, an environmentally-controlled home allows users to adjust the thermostat, ceiling fans, lights, lamps, tv, windows, and appliances by through smartphones, tablets, or via a voice detection device such as Alexa.
Environmental controls can also include enhanced security features such as doorbell cameras, security lights near ground floor entrances or windows, fire and carbon monoxide alarms, and 911 access from any part of the home via buttons or voice control. Many types of wearable technology can also be employed to help with fall prevention, to make sure people don’t wander off, and even to provide appointment reminders.
Finally, environmental controls offer a greater sense of security when homeowners are away. With the proper set up, these system enable homeowners to see what’s happening in and around the home at any time. Alarms can automatically notify police of a break-in or notify firefighters when smoke alarms are activated. These systems even enable homeowners to turn lights on and offer to make the residence appear occupied.
With all this available technology, it makes sense to build a home with a compatible infrastructure. Be sure to install a wired infrastructure that can carry the necessary data rather than relying on wi-fi, which can experience interference from nearby networks.
Homes should also install wi-fi points in each main room to ensure a robust and consistent signal. Work with the builder to avoid materials that may interfere with this kind of tech, such as foil-backed insulation and underfloor heating.
It’s also a good idea to run data cabling to high-use devices that are stationery, such as the TV, desktop, and even smart refrigerators. With this set up, wi-fi can be used for mobile devices like smartphones and tablets, and signals will be stronger.
Remember that today’s internet connections are available at many levels and can get pricy, so make sure you’re set up to maintain monthly internet fees that support whatever tech is installed. And remember that technology evolves quickly, and system support comes and goes, so it may be smart to stay nimble by not locking in to just one system or approach.
Plan for Safer Bathrooms
Bathrooms offer many slip, trip, and fall hazards at any age. That’s why mobility and safety in the bathroom can be a challenge for every generation. According to Nicholas Baker in The New York Times,
“More than a third of home injuries happen while bathing or showering. More than 14 percent occur while using the toilet.”
However, with a little planning, a bathroom can become a much safer place without affecting aesthetics. Many manufacturers offer grab bars specifically designed to replicate the appearance of a tower bar, so your bathroom continues to look great no matter which stage of life you’re in. That means that even a luxurious spa bathroom can be safer with comfort-height toilets and an attractive grab bar to reduce falls. Automatic flushing mechanisms are practical at any stage of life, but they reduce the need for seniors to stoop, reducing chances of falling.
Consider lowering one vanity sink to wheelchair height and eliminate the cabinet underneath. A low sink can be a great place to do hair and apply making up while sitting, while a second sink at standard height is more practical for people who prefer to stand.
To prevent the common issue of slipping in the tub or shower, consider installing a deep, step-through tub.
If you prefer to shower, no-threshold walk-in showers are a universal design feature that is now popular in all types of homes. A walk-in shower with seating, non-slip flooring, and bath bars reduce fall risks. Showers with adjustable-height showerheads and hand-held wands are convenient at any age. They can help couples with a tall and short partner get a perfect shower every time. Finally, make sure the base-row wall tiles clearly contrast with the floor to make it easier to distinguish between the shower wall and floor.
With Planning, In-Home Alzheimer’s Care is Possible
For many retirees, the fear of Alzheimer’s is a real concern. When one spouse is afflicted with the disease, the other spouse may want to care for them at home as long as possible.
Caring for an Alzheimer’s patient isn’t focused on reducing falls or boosting vision. Many Alzheimer’s patients are seemingly healthy and mobile, but because they are disoriented or forgetful, they may wander off.
For these homeowners, electronic monitoring, wearable technology, keypad door locks, and electronic door chimes that sound throughout the home are helpful to track a patient’s movement.
Improve Home Lighting
Good home lighting isn’t just for retirees. It makes sense at any age. In fact, reducing glare and shadows reduces trip hazards at all ages. However, it is especially crucial for seniors who experience problems with depth perception.
As we age, the first vision loss is often the ability to see at night and in darkened areas. Installing lighted switches and motion-activated lighting are convenient and safe ways to light your home. Lighted cover plates and outlets make it easier for someone with vision loss to find the switch.
Avoid dark hallways. Consider installing motion sensors to turn on lights in rooms. To reduce the need to change light bulbs, install LED fixtures, especially in hard-to-reach lighting such as ceiling fixtures.
Two-way switches are also a good idea. Two-way switches are particularly useful in bedrooms; to turn the light on upon when entering, and to turn it off from the bedside. Voice-activated lighting will also allow residents to turn lights on or off from any location.
Rethink the Kitchen for Safety Now and in the Future
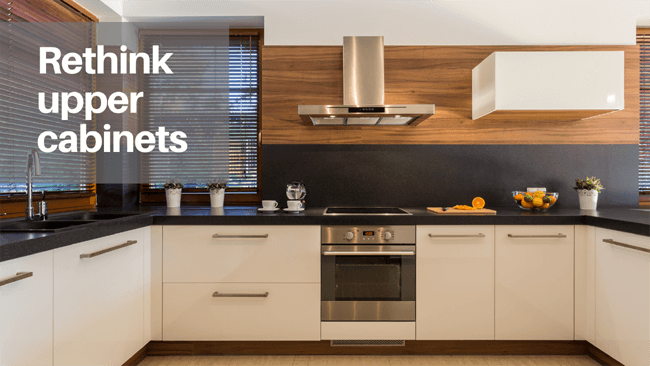
One of the most striking differences in a universal design home is the kitchen. While these cooking areas utilize some unusual principals, it’s easy to include universal kitchen design in the planning stages of construction of a custom-built home.
A universal design kitchen uses levers on doors, not knobs. Easy-grip or D-handles are used on all cabinets. Kitchen faucets use blade handles or motion controls.
Consider installing wall ovens with doors that open to the side rather than fold down in the front. Install wall ovens at heights that can easily be accessed by a seated position and reduces stooping for standing people. Lower the cooktop so that burners are easily accessible by a short person or from a wheelchair or install a stovetop that can be lowered eventually if needed.
Refrigerator and dishwasher drawers are handy at any stage of life. Even if the homeowner is not concerned about wheelchair accessibility, placing these appliances at a comfortable height will make it easy to cook and clean with fewer backaches and less fatigue.
One of the most striking ways to take advantage of kitchen trends while also employing universal design is to eliminate upper counters. Instead of installing upper cabinets, store dishes and glassware in below-counter drawers. Install pull-out shelves in lower cabinets and take advantage and corner lazy-susans. The result is a sleek, open look that has become popular with homeowners in all age groups.
Worried that these kitchens won’t provide enough storage? With a custom-built home, the design can include a very on-trend design feature: a walk-in storage area/pantry. This room is placed right off the kitchen with a wide, wheel-chair accessible opening, a sliding barn-style door, and lots of floor-to-ceiling shelves. Residents can use it to store small and large appliances, food, and extra dishes. As people age and their needs change, the most important items are stored on bottom shelves only.
Be sure to include a kitchen area where you can sit to prepare meals. Standing for extended periods becomes more difficult as people age. The prep area may be an island on wheels that allows cooks to adjust the workspace’s position if needed to make way for a walker or wheelchair.
Don’t Forget to Create Accessible Storage
While many people try to downsize in retirement, it’s smart to think through storage solutions. Of course, homeowners want to keep mementos and keepsakes, but they also need a place to store holiday decorations, extra bedding, and winter coats in case they need to go up north.
The best solutions include flush thresholds and wide-open closets. By creating walk-in closets with a wide opening instead of a door, builders create wheelchair-friendly spaces. By including lots of pull out shelves at chair level, and two heights for hanging clothes, the closet is accessible to people at any age, and at any stage of mobility.
Use the same techniques for hall closets and bathroom closets. Remember that easy-slide barn-style doors cover the clutter without reducing space for walkers or wheelchairs. Slide-out shelves make neat storage easier at any age, and in-closet lighting is also helpful for any type of vision.
Have Fun with Home Plan Upgrades
After all this talk about practical design considerations, it’s also important to remember that retirees are going to have a lot of fun in their forever Florida home, so it makes sense to splurge, when possible, on things that will make this home unique to you and your family.
In Florida, outdoor kitchens and built-in gas grills allow homeowners to enjoy the outdoors all year long. Screened lanai porches keep bugs out while still allowing families to cook and eat al fresco.
As long as the builder is creating more outdoor space, consider adding a hot tub. Hot tubs can be a great place to have a drink with friends, and the adjustable temperature and soothing jets can be a real help for aching muscles. And while most people associate hot tubs with steamy soaks, they can also be filled with cold water to provide an oasis in hot summer months. People with arthritis can use them to enjoy a refreshing soak with jet streams to reduce inflammation.
Adding a little luxury in the bedroom is a great way to improve sleep. Consider installing blackout shutters or curtains to keep the early morning sun out of the bedroom. A big, adjustable bed with warming and cooling features will also help retired homeowners get the perfect night’s sleep. Install a ceiling fan to keep sleepers cooler at night, and don’t forget to include tech touches like a TV, charging plugs next to the bed, and voice-activated lights.
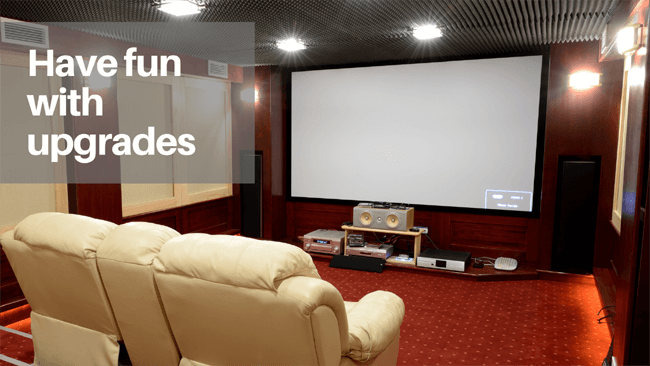
While retirees love to travel, they may find it’s also fun to stay home, especially if they have a dream media room to help them enjoy movies, video games, and TV. For homeowners with the resources, extra comfy theatre-style recliners with drink holders and mini coolers are a great splurge. Consider adding a half bath off the media room for quick bathroom breaks, and a mini-fridge and sink to make snacking easier than ever. And finally, if the room has windows, invest in blackout blinds or curtains. Add remote operating features to those blinds and the media room may even start to feel a little like it’s part of a James Bond film.
Don’t Forget to Factor in Taxes
When moving or building a custom home in a new location, it’s smart to factor taxes into long-term living expenses. Include estimated real estate taxes, sales taxes, and how retirement income will be taxed. Find out if the state taxes pension and Social Security incomes. In Florida, retirement income will not be subject to state taxes.
So, What Are You Waiting For?
The truth is, it’s never too soon to start planning for your custom-built retirement home in Florida. Whether you plan to retire in two years or twenty years, investing now in a custom-built home is a great way to create a vacation home that transitions into your forever retirement residence.
With a little planning, and an eye on the aging process, you and your family should be able to live in your universal design home longer, making everyday tasks easier on every member of the family.
When you’re ready to talk about planning a custom retirement home in Florida, we can help.
Beattie Development is reputable home builder and remodeling contractor in Cape Coral, SWFL. We stand behind our work so you can rest easy and enjoy the process. Our philosophy is that the job is not complete until you are fully satisfied. For more information contact us here.

