If you need more information about the SW Florida area and would like to learn more about how we can help build your next dream home today, then give us a call or send us an online contact request.
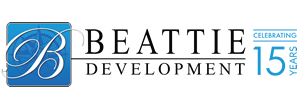
in 2 & 3 Story Designs That Range From 1,395 to 4,000 Square Feet.
Designed for Ft. Myers Beach, Sanibel and other SWFL beach locales. These homes feature technology and materials that are built to endure. Stop dreaming… start living… at the beach! Your family’s beach legacy starts with a call to our sales team today at (239) 766-4150.
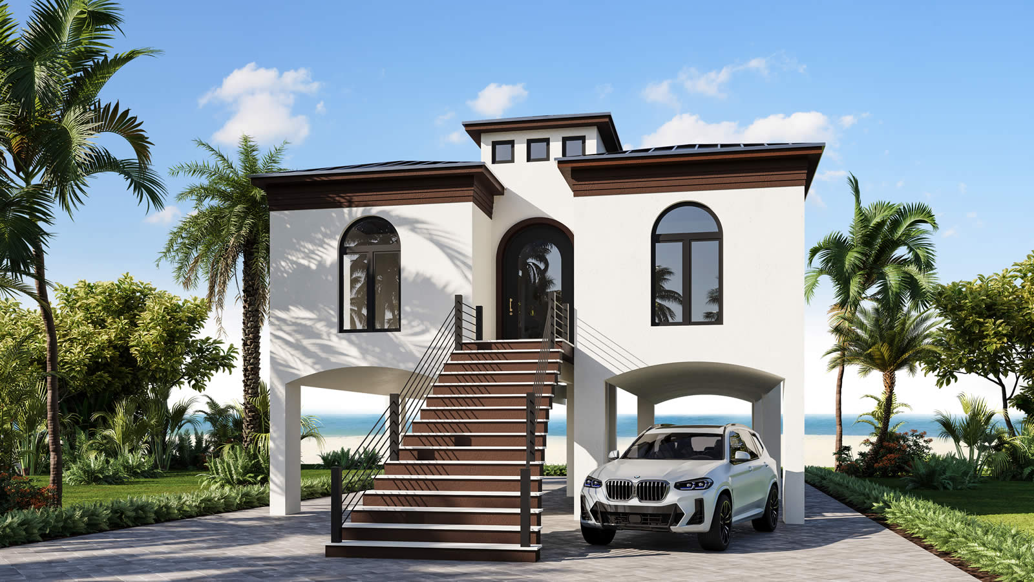
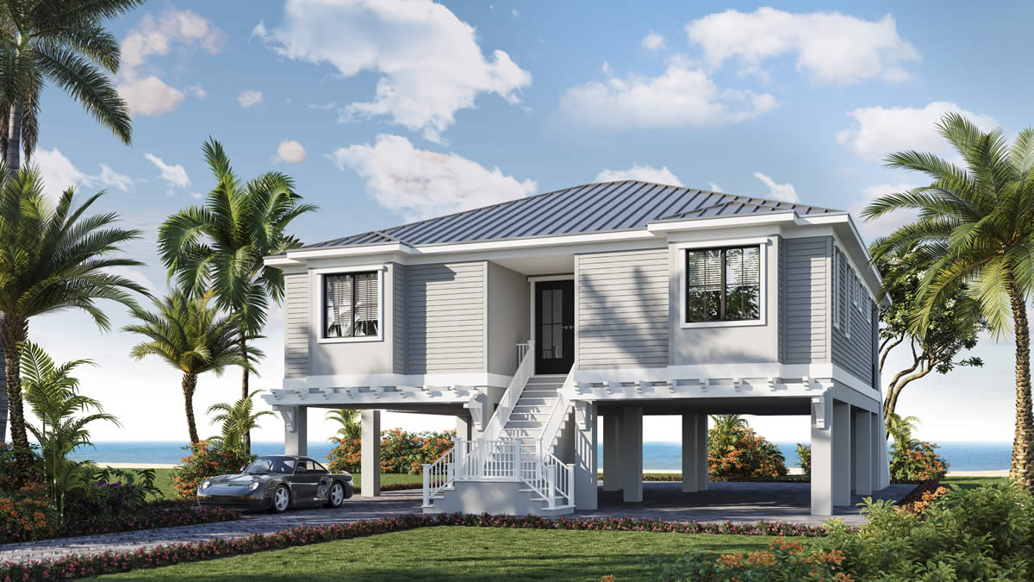
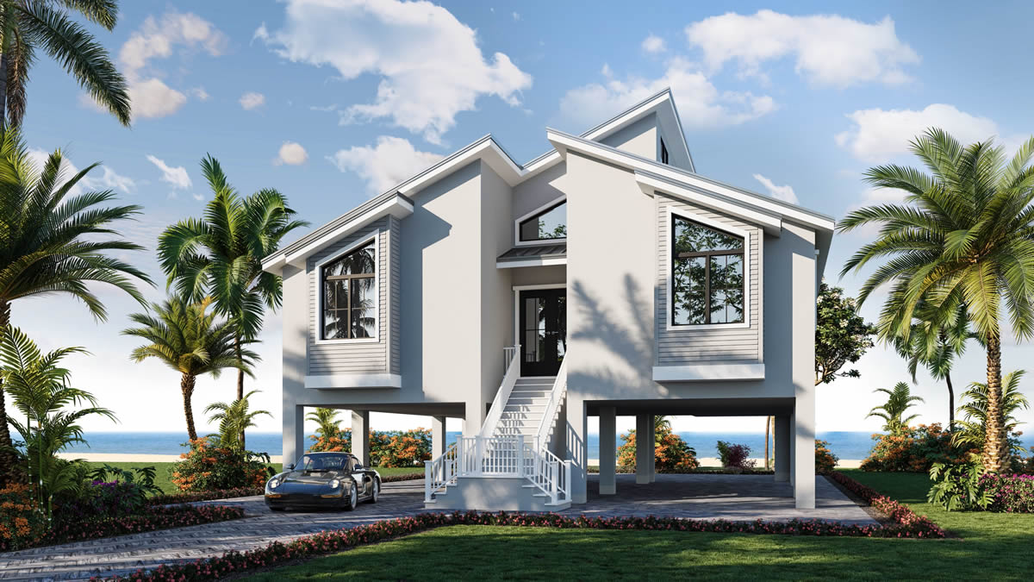
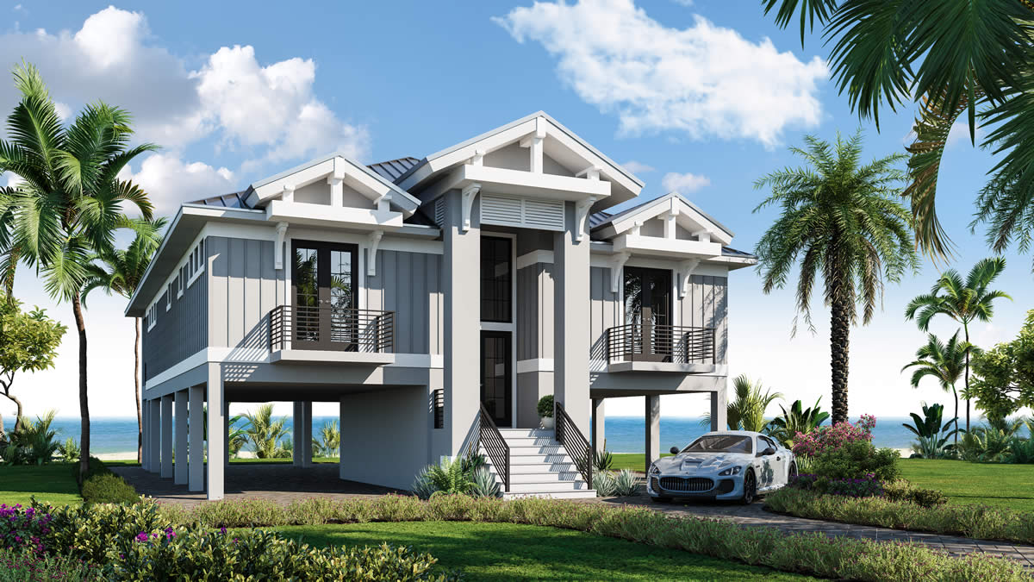
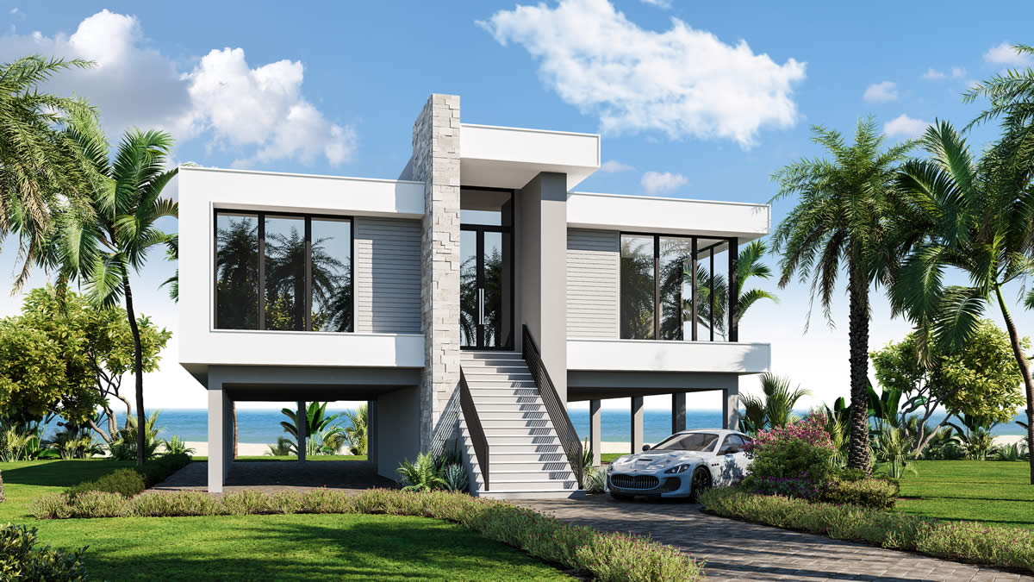
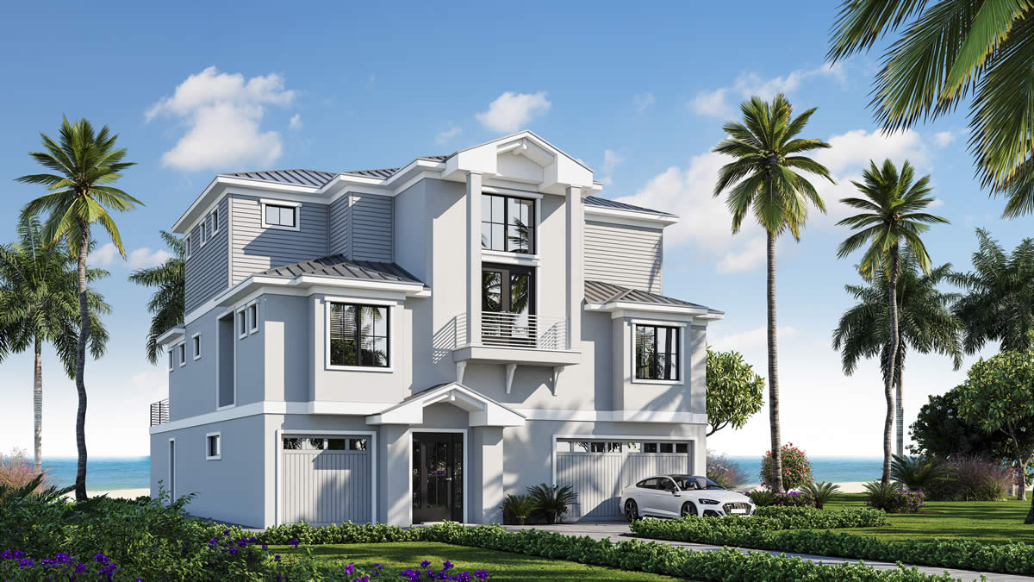
Buying a newly constructed home often becomes the most expensive purchase you will ever make and one that you will want to protect. High on your shopping list should be selecting a builder who provides a new home structural defect warranty. Beattie Development is a member of one of the strongest national warranty companies, 2-10 Home Buyers Warranty® (2-10 HBW).
If you need more information about the SW Florida area and would like to learn more about how we can help build your next dream home today, then give us a call or send us an online contact request.
1406 Cape Coral Pkwy W
Cape Coral, FL 33914
15910 Old 41 N, #200
Naples, FL 34110
Open By Appointment
1213 Cape Coral Pkwy E
Cape Coral, FL 33904
Open By Appointment